Designing for Small Bathroom Shower Areas
Corner showers utilize often underused space, fitting neatly into a corner to free up room for other fixtures. They are ideal for small bathrooms, offering a compact footprint while providing ample showering area.
Walk-in showers create an open, accessible environment without doors or barriers, making small bathrooms appear larger. They often feature frameless glass and minimalistic fixtures for a sleek look.
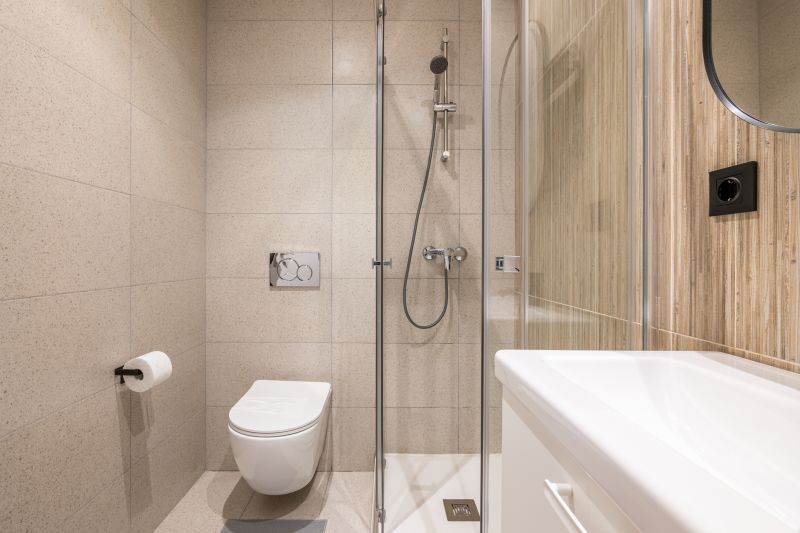
Small bathroom shower layouts can be customized to fit various spatial constraints, from compact corner units to innovative glass enclosures.
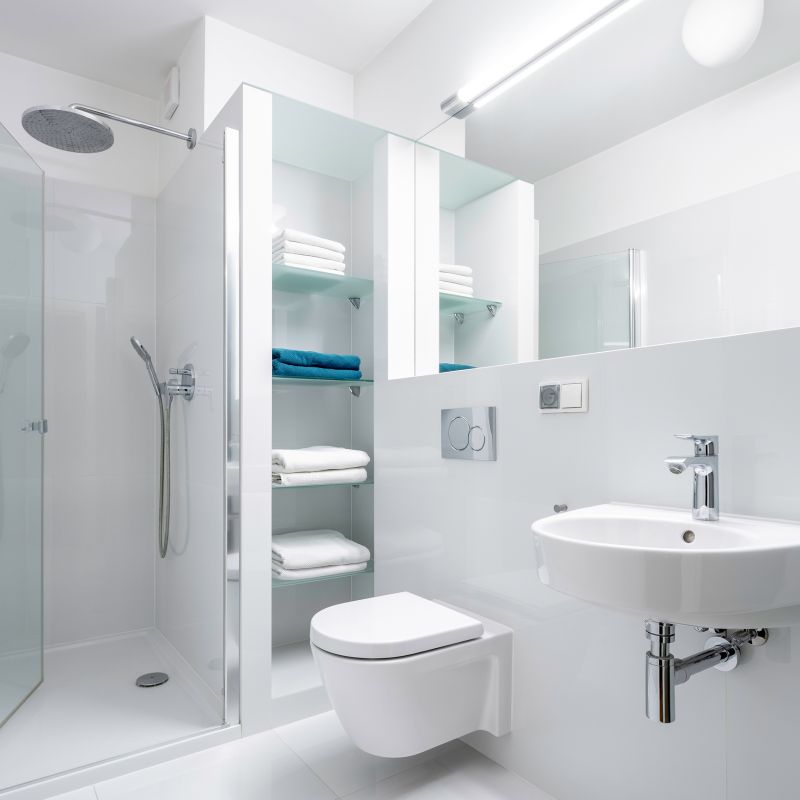
Designs that incorporate built-in shelving and niche storage optimize space without cluttering the shower area.
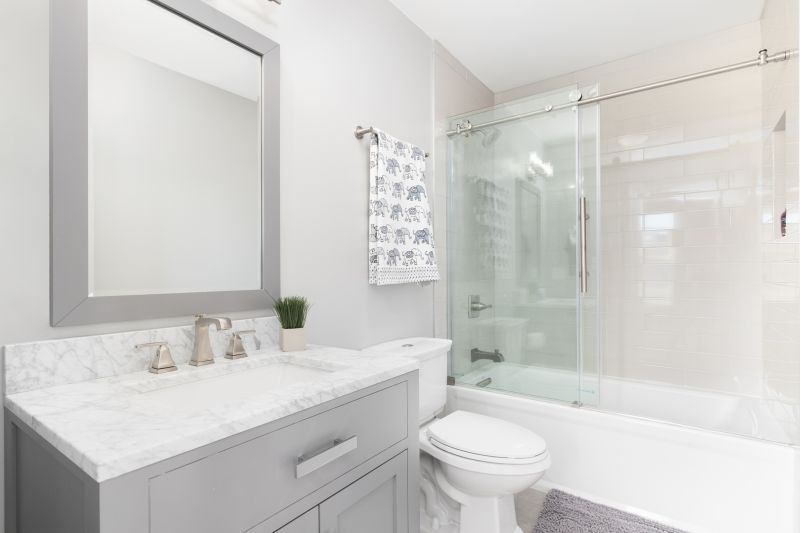
Using clear glass doors enhances the sense of openness and allows light to flow freely within the space.
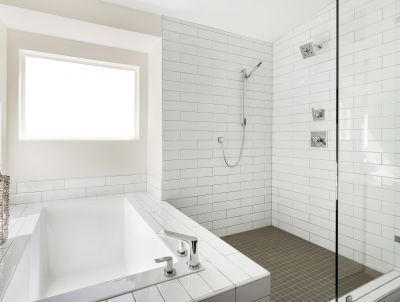
Innovative tiling patterns and color schemes can visually expand small shower areas, making them feel larger.

Compact shower stalls with sliding doors save space and prevent door clearance issues.
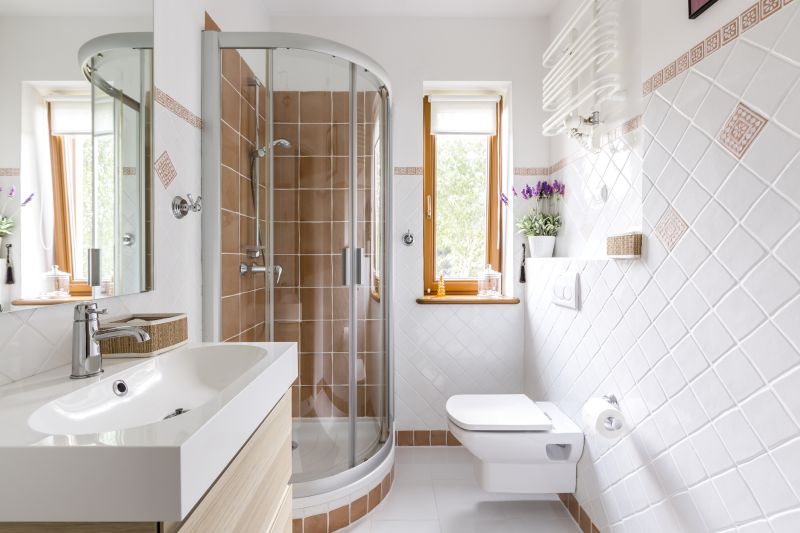
Corner shower units with rounded edges provide a smooth, space-efficient design ideal for tight areas.
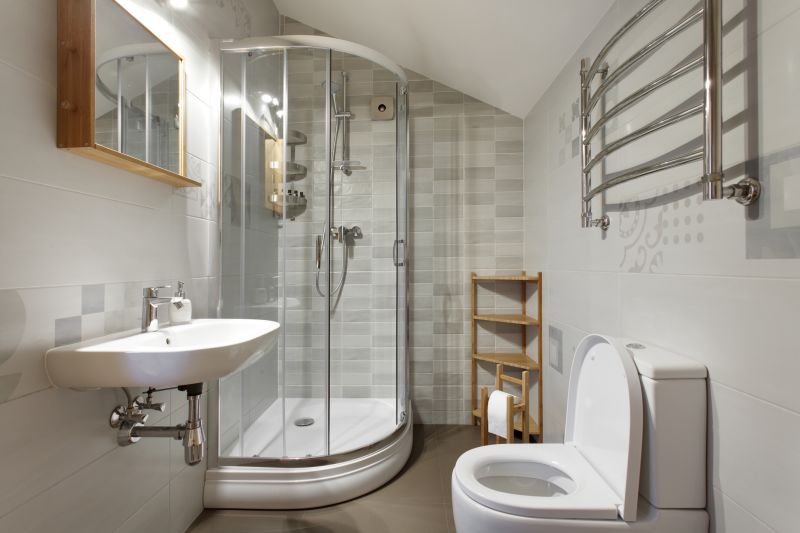
Shower-tub combos are practical solutions for small bathrooms needing versatile bathing options.
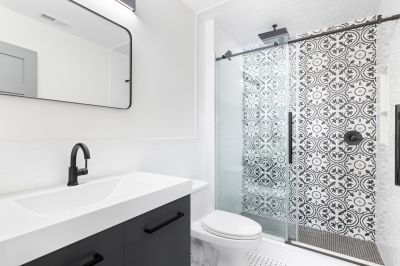
Minimalist fixtures and streamlined designs help maximize space and reduce visual clutter.
In small bathrooms, every inch counts, making the choice of shower layout crucial. Incorporating features like glass panels instead of doors can open up the space visually, while built-in niches and shelves help keep essentials organized without encroaching on the limited area. Light-colored tiles and reflective surfaces can further enhance the perception of space, creating a brighter, more open environment. Additionally, selecting fixtures with slim profiles contributes to a clutter-free aesthetic that maximizes the available square footage.
| Layout Type | Advantages |
|---|---|
| Corner Shower | Optimizes corner space, ideal for small bathrooms |
| Walk-In Shower | Creates an open feel, accessible design |
| Shower-Tub Combo | Provides versatility in limited space |
| Sliding Door Shower | Prevents door swing clearance issues |
| Curved Shower Enclosure | Softens angles and maximizes interior space |
| Recessed Shower Niche | Offers ample storage without protruding |
| Frameless Glass | Enhances openness and modern look |
| Compact Shower Stall | Fits snugly in tight areas |
Choosing the right shower layout for a small bathroom involves balancing space constraints with design preferences. Incorporating innovative solutions such as sliding doors, built-in storage, and transparent glass can significantly improve usability and aesthetic appeal. Proper planning ensures that the shower area remains functional without overwhelming the limited space, resulting in a comfortable and stylish environment. Thoughtful selection of layout and features can make a small bathroom feel more spacious and inviting.







